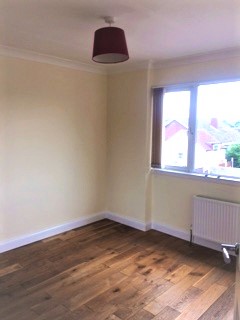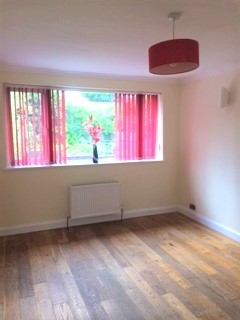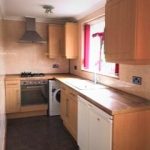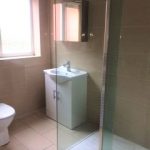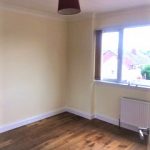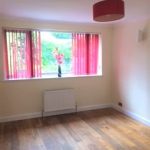This property is not currently available. It may be sold or temporarily removed from the market.
St Pauls Crescent, Coleshill
£625 pcm
Property Summary
First Floor Maisonette, Open Plan Lounge/Kitchen, Two Bedrooms, Modern Fitted Shower Room, UPVC Double Glazing, Alarm System, Gas Central Heating, Rear Garden, Internal Viewing Recommended, Leasehold Approx 122 years Remaining
A first time buyer or investment property situated in a convenient part of Coleshill. Being close to all local amenities including local shops, schools and public transport links. As well as having easy access to the M6, M6 Toll and M42 motorway links making this property ideal for the commuter. The property briefly comprises of two bedrooms, open plan lounge / kitchen, rear garden and a modern fitted shower room and benefits from UPVC double glazing and gas central heating. We have been advised that the property is leasehold with approximately 126 years remaining. All interested parties should seek clarification from their legal advisors.
Entrance to the property is via a shared paved pathway leading to a UPVC double glazed door providing access into the following:
Hallway with stairs leading up to the first floor landing, having an obscure UPVC double glazed window over looking the side elevation. Pine effect timber door gives access onto landing area having access to loft space with lighting. Door to storage cupboard housing a wall mounted Glow worm gas boiler. Solid wood flooring and Pine effect doors off to:
Open Plan Lounge/Fitted Kitchen 14'5” x 9'11” x 20'1” x 5'4” (widest points)
Gas central heating radiator with decorative cover over. Coving and spot lights to ceiling. Three wall mounted lights. Solid wood flooring to this area. T.V. aerial lead. UPVC double glazed window over looking the rear. Entrance to the:
Kitchen Area
Fitted with light wood effect single and double storage cupboards with solid wood work surfaces over. Granite effect single sink unit and drainer with mixer tap over. Built in CDA gas hob and oven having a Hoover extractor hood over. Space and fittings for washing machine. UPVC Double glazed window over looking the rear aspect of the property. Space for fridge and freezer. Full height tiling to all walls with ceramic tiling to floor area. Spot lights to ceiling.
Bedroom One 11'1” x 9'11”
Fitted wardrobe to one wall offering hanging space. Solid wood flooring. Central heating radiator. Telephone point. UPVC double glazed window over looking the fore.
Bedroom Two 7'5” x 6'2”
Central heating radiator. Bi-folding door giving access to a storage cupboard with shelving and hanging space. Solid wood flooring. UPVC double glazed window over looking the front of the property.
Shower Room
Fitted with a white contemporary style suite comprising of a low flush w.c. Wash hand basin with a contemporary style mixer tap set over a twin opening vanity unit. Over sized glass walk in double shower cubicle. Ceiling mounted extractor. Wall mounted glass cabinet. Chrome effect heated towel rail. Full height ceramic tiling to walls and complimentary tiling to flooring.
Outside: Rear: Gated access leading to a shared pathway giving access to the rear garden, having timber fencing to 3 walls, paved patio area, raised bedding space, timber constructed shed.
Tenure: Leasehold: We have been advised there is approximately 122 years remaining, all interested parties should seek clarification from their legal advisors.
Council Tax: Band B
Viewing: Strictly by appointment only via the agents Mortgage Facilities:
To obtain mortgage advice on this, or any other property, simply talk to one of our mortgage advisors, who will be happy to assist in obtaining the right mortgage for you. All loans are subject to status and valuation.
A first time buyer or investment property situated in a convenient part of Coleshill. Being close to all local amenities including local shops, schools and public transport links. As well as having easy access to the M6, M6 Toll and M42 motorway links making this property ideal for the commuter. The property briefly comprises of two bedrooms, open plan lounge / kitchen, rear garden and a modern fitted shower room and benefits from UPVC double glazing and gas central heating. We have been advised that the property is leasehold with approximately 126 years remaining. All interested parties should seek clarification from their legal advisors.
Entrance to the property is via a shared paved pathway leading to a UPVC double glazed door providing access into the following:
Hallway with stairs leading up to the first floor landing, having an obscure UPVC double glazed window over looking the side elevation. Pine effect timber door gives access onto landing area having access to loft space with lighting. Door to storage cupboard housing a wall mounted Glow worm gas boiler. Solid wood flooring and Pine effect doors off to:
Open Plan Lounge/Fitted Kitchen 14'5” x 9'11” x 20'1” x 5'4” (widest points)
Gas central heating radiator with decorative cover over. Coving and spot lights to ceiling. Three wall mounted lights. Solid wood flooring to this area. T.V. aerial lead. UPVC double glazed window over looking the rear. Entrance to the:
Kitchen Area
Fitted with light wood effect single and double storage cupboards with solid wood work surfaces over. Granite effect single sink unit and drainer with mixer tap over. Built in CDA gas hob and oven having a Hoover extractor hood over. Space and fittings for washing machine. UPVC Double glazed window over looking the rear aspect of the property. Space for fridge and freezer. Full height tiling to all walls with ceramic tiling to floor area. Spot lights to ceiling.
Bedroom One 11'1” x 9'11”
Fitted wardrobe to one wall offering hanging space. Solid wood flooring. Central heating radiator. Telephone point. UPVC double glazed window over looking the fore.
Bedroom Two 7'5” x 6'2”
Central heating radiator. Bi-folding door giving access to a storage cupboard with shelving and hanging space. Solid wood flooring. UPVC double glazed window over looking the front of the property.
Shower Room
Fitted with a white contemporary style suite comprising of a low flush w.c. Wash hand basin with a contemporary style mixer tap set over a twin opening vanity unit. Over sized glass walk in double shower cubicle. Ceiling mounted extractor. Wall mounted glass cabinet. Chrome effect heated towel rail. Full height ceramic tiling to walls and complimentary tiling to flooring.
Outside: Rear: Gated access leading to a shared pathway giving access to the rear garden, having timber fencing to 3 walls, paved patio area, raised bedding space, timber constructed shed.
Tenure: Leasehold: We have been advised there is approximately 122 years remaining, all interested parties should seek clarification from their legal advisors.
Council Tax: Band B
Viewing: Strictly by appointment only via the agents Mortgage Facilities:
To obtain mortgage advice on this, or any other property, simply talk to one of our mortgage advisors, who will be happy to assist in obtaining the right mortgage for you. All loans are subject to status and valuation.




